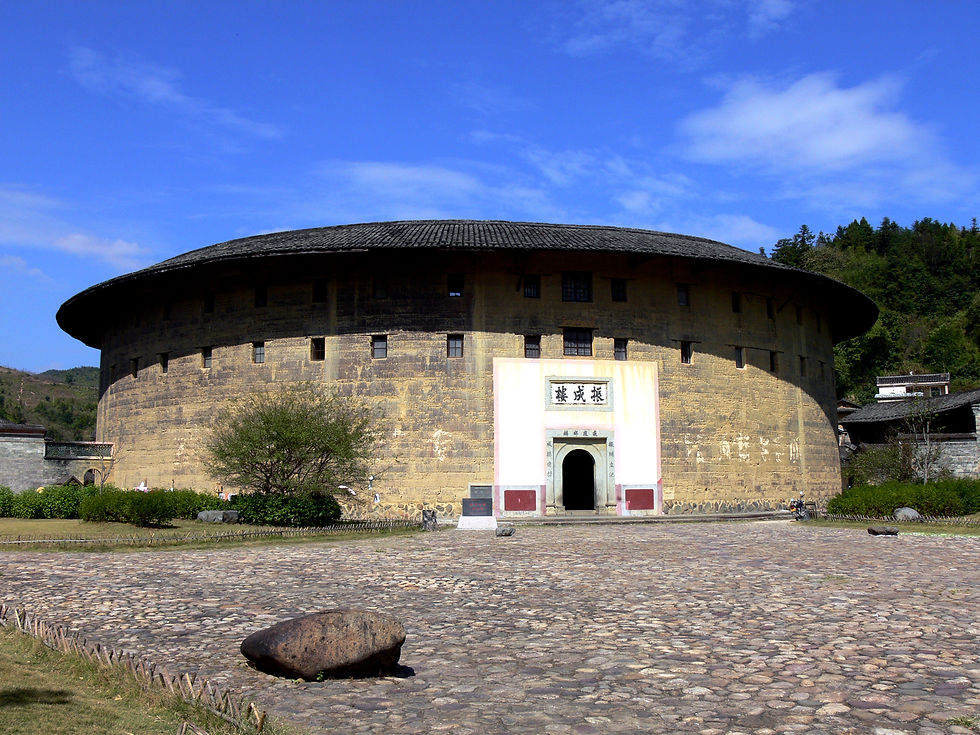
Redesigning Tulou
Prof. David Ling
Concept:
Barbara Song, Daniel Shen, Destinee Cohen, Edwen Gao, Zhuoxuan Yang, Jessica Guo, Mikuru Hirasawa, Sarah Shin
Diagram: Daniel, Jessica
Revit Model: Sarah, Edwen
Physical Model: Mikuru, Barbara
Hand Rendering: Zhuoxuan, Barbara
Material: Destinee



COURTYARD
LOBBY
TULOU HOSTEL RECONSTRUCTION
Creating a self-contained sustainable community inside the round-circle ancient structure
Fujian, China,
2018
TERRACE








Geographic location, transportation and Pollution
Precipitation


The structure is designed to be a filtration system, for both water and people. The region rains much, and thus allows much of the water to flow throughout the filtering system across each level of the building and down to the pond, creating a beautiful scenery surrounding the ancestral hall. The system also provides clean water for daily usage. The filtering through the people allow for the residents and tourists to have their own spaces throughout the Tulou.
Water Filtering System Filtration System In Space
















New Material
Existing Material
Material Diagram
Filtering the visual density
GROUND FLOOR
Lobby/Reception Desk/ Retail Stores/ Market/ Herbal Medication/ Ancestor Worship



Herbal Medication
SECOND FLOOR
Dinning /Pantry/ Communal Kitchen/ Storage/ Laundry/ Snack Bar


Terrance

THIRD FLOOR
Residential Apartments/ Social Area/ Storage/ Bath/ Tourists Bedrooms


Corridor

Corridor Section vs. water filtration system
FORTH FLOOR
Tourists Bedrooms/ Bath



Bedroom

SECTIONS
