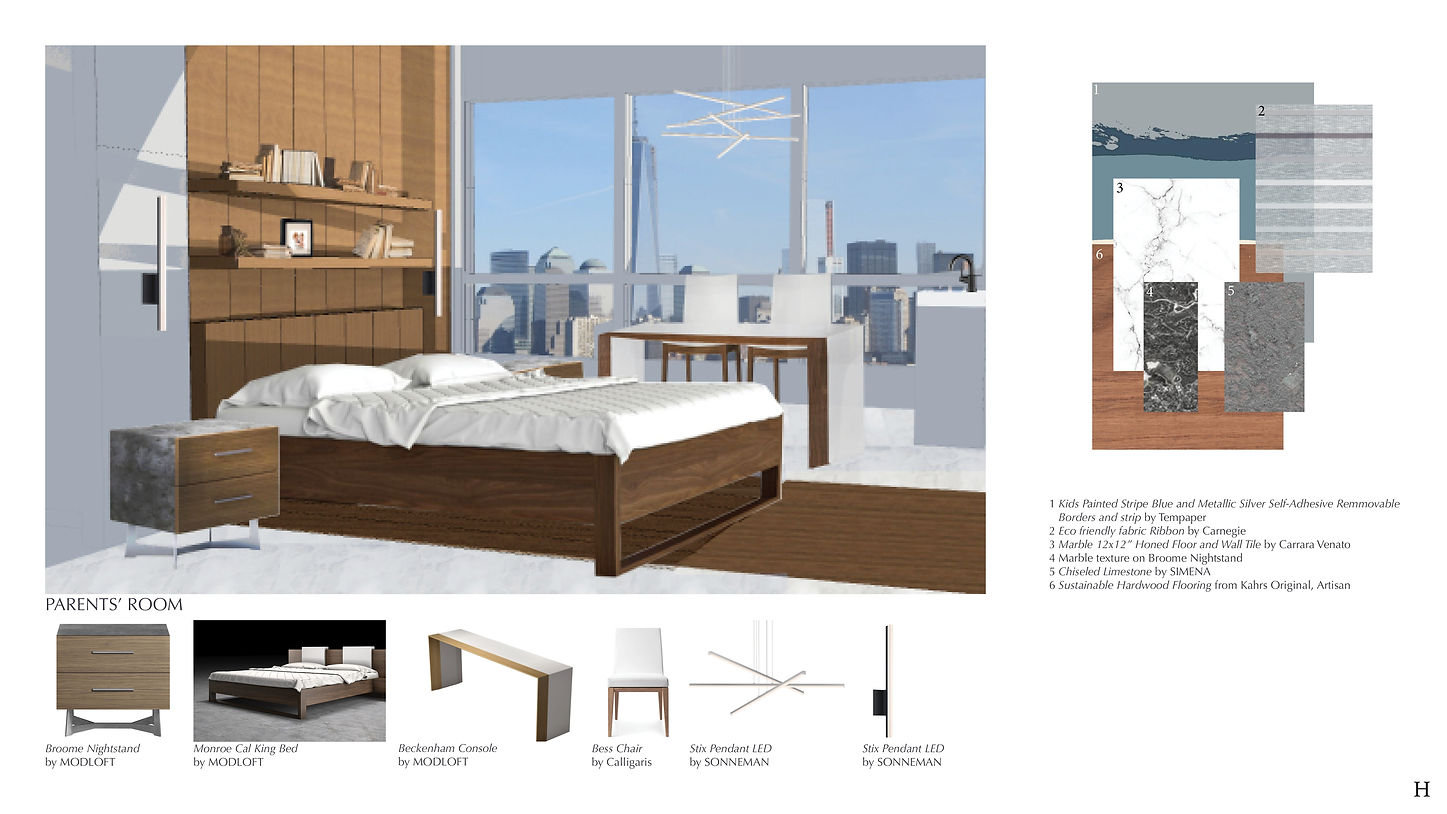
THE INTERGENERATIONAL HOME
150 Mrytle Ave, Brooklyn, NY, 11201
2017
Utilizing a small urban space efficiently while considering every family member’s needs for an intergenerational family becomes the challenge for this project. The site, a two story, 1,875 sq. feet apartment is located in the Toren Condominium, in downtown Brooklyn.
Gentrification has been pushing more people away from individual houses and living in repetitive, rectangular skyscrapers. Especially important in large-population cities like New York, people easily feel self-identity was lost in the huge coward; thus, the customized design becomes important to create a sense of belonging and attachment to personal space.















Cooking Dining Relaxing

Grandmother Sleeping Hang Out Bathroom

Kid Sleeping Shelves Drawing Hang Out

Bathroom Parents Sleeping Writing/Reading

HOW THE SPACE IS
TRANSFORMED
OVER TIME
As the child grows up, the private stair would not be frequently utilized. By closing off the stairs and adding drawers below the treads, the path can be transformed into the girl’s private gallery and storage.



Displaying collection and artwork
Personal collections and arts
FUTURE WHEELCHAIR CIRCULATION







As the grandmother ages and the child grows, the grandmother may need a wheelchair while the child needs more independent space. Thus, the coffee chairs in grandmother’s bedroom can be removed to clear a path for the wheelchair circulation.
